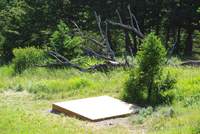
The first order of business was to rough in a site in the rocky soil, then put together a stronger joist system for the floor. This work was done over the course of several evenings.
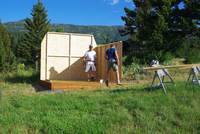
Over a few more evenings, Dan and Gary assembled and painted the wall systems. For the heavy work we scheduled an entire day and enlisted the help of friend Ken to put up the walls and roof.
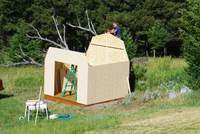
The walls went up rather quickly.
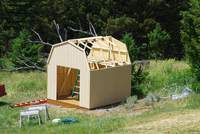
After much measuring, hammering, undoing and redoing, the walls and roof joists were deemed “square,” “level” and “vertical.”
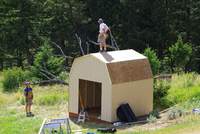
After many more re-adjustments, Ken and Dan (being finish carpenters, they are more picky than framing carpenters) were satisfied that the roof panels were OK.
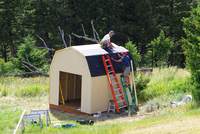
It had been a long day, but we wanted to make sure the structure would be relatively dry after a rain, so we put up the tar paper that underlays the shingles.
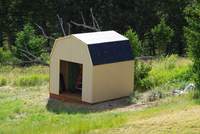
Finally, things were put away until a later day when we could find the time to put on the shingles and door. Meanwhile, Gary worked on touch up and trim painting.
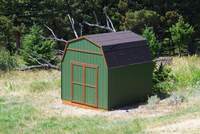
Viewing the shed from across the canyon, we decided matching the house colors made it too visible in the morning light. A new color selection blends in better with the trees in the background.
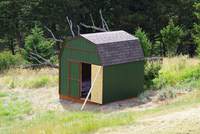
Half the roof is on; it is so hot we cannot stand to be on the roof. The surface of the roof reached 165° and the ambient temperature in the shed was 125°. We will have to insulate the south wall and roof and add some vents.